Projects

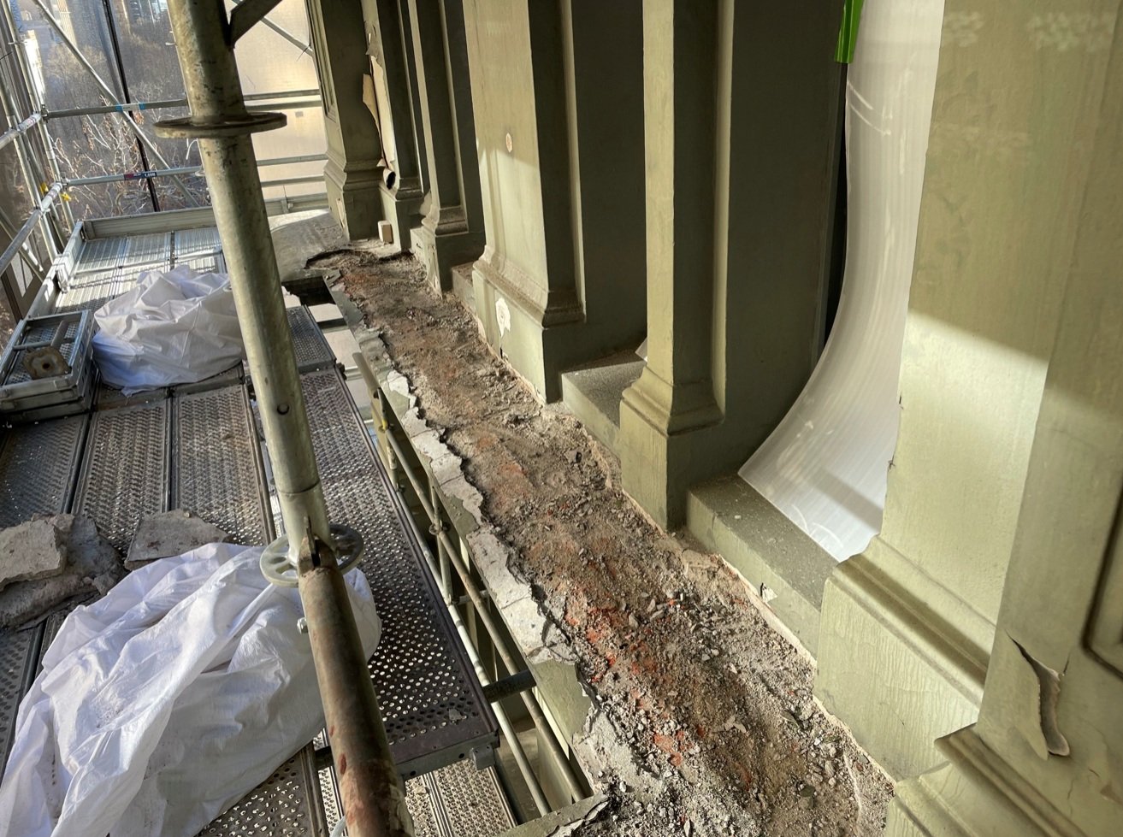
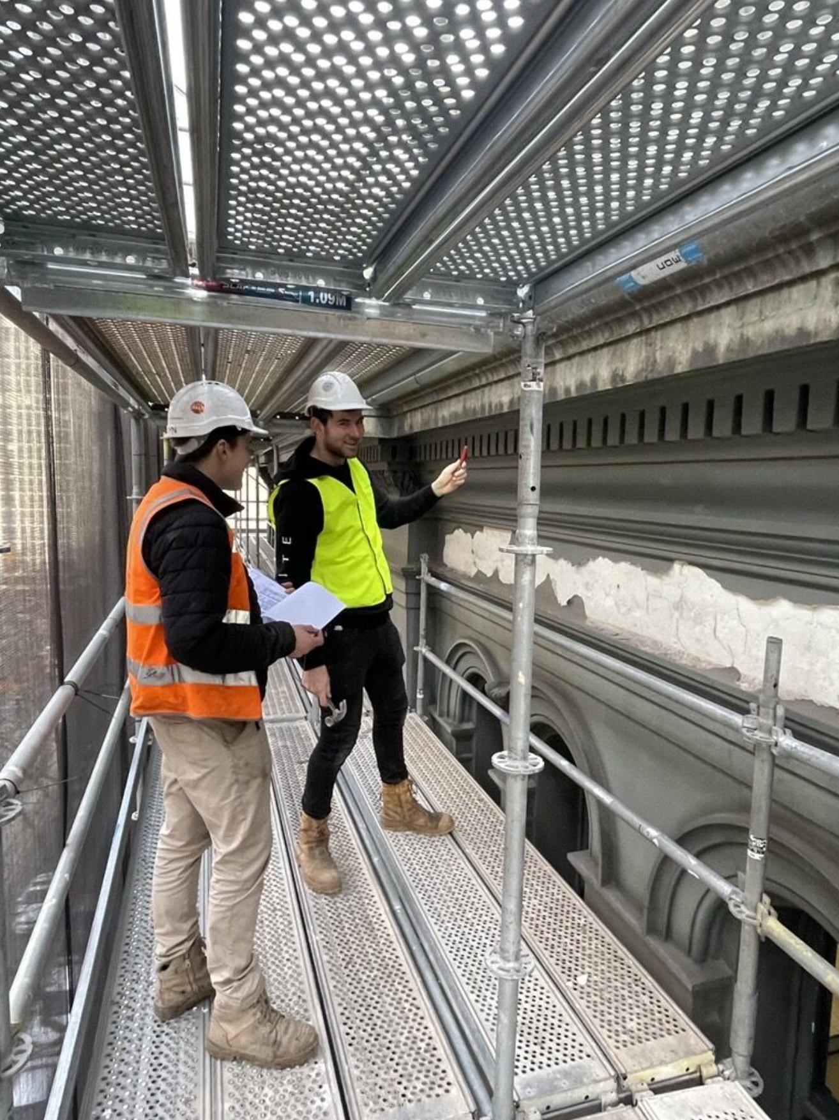

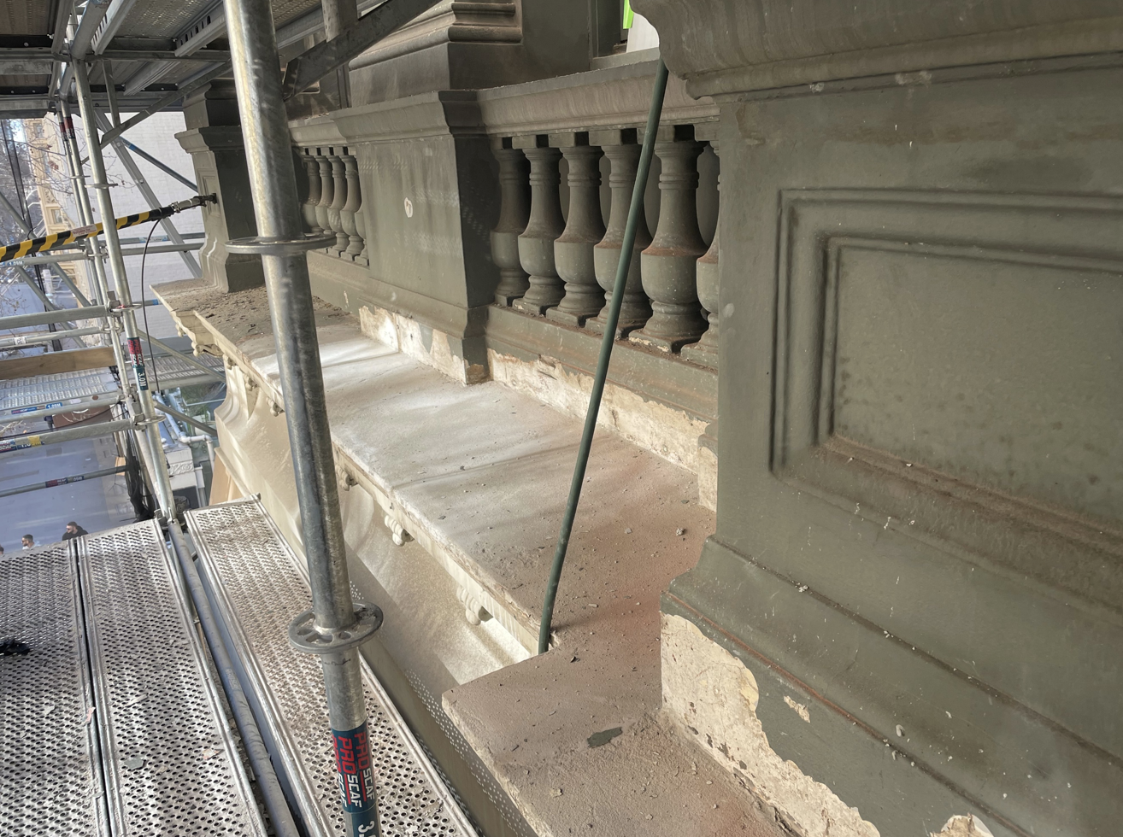
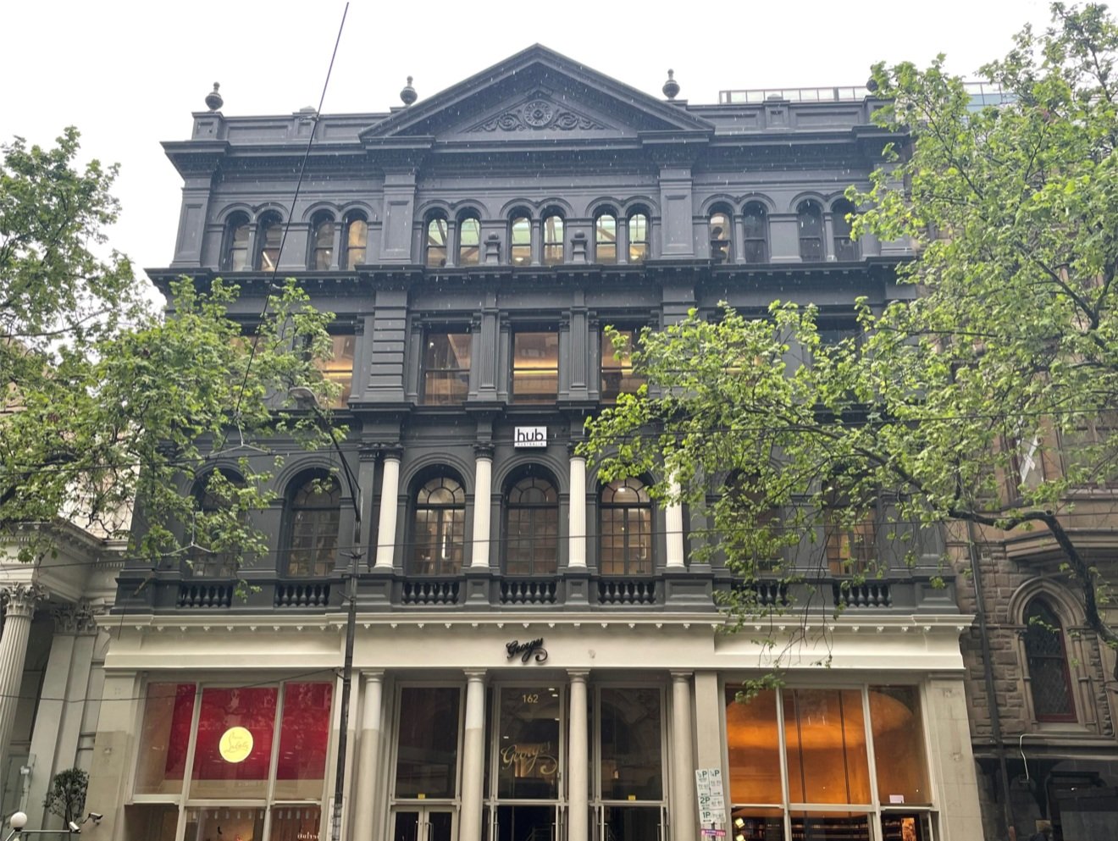
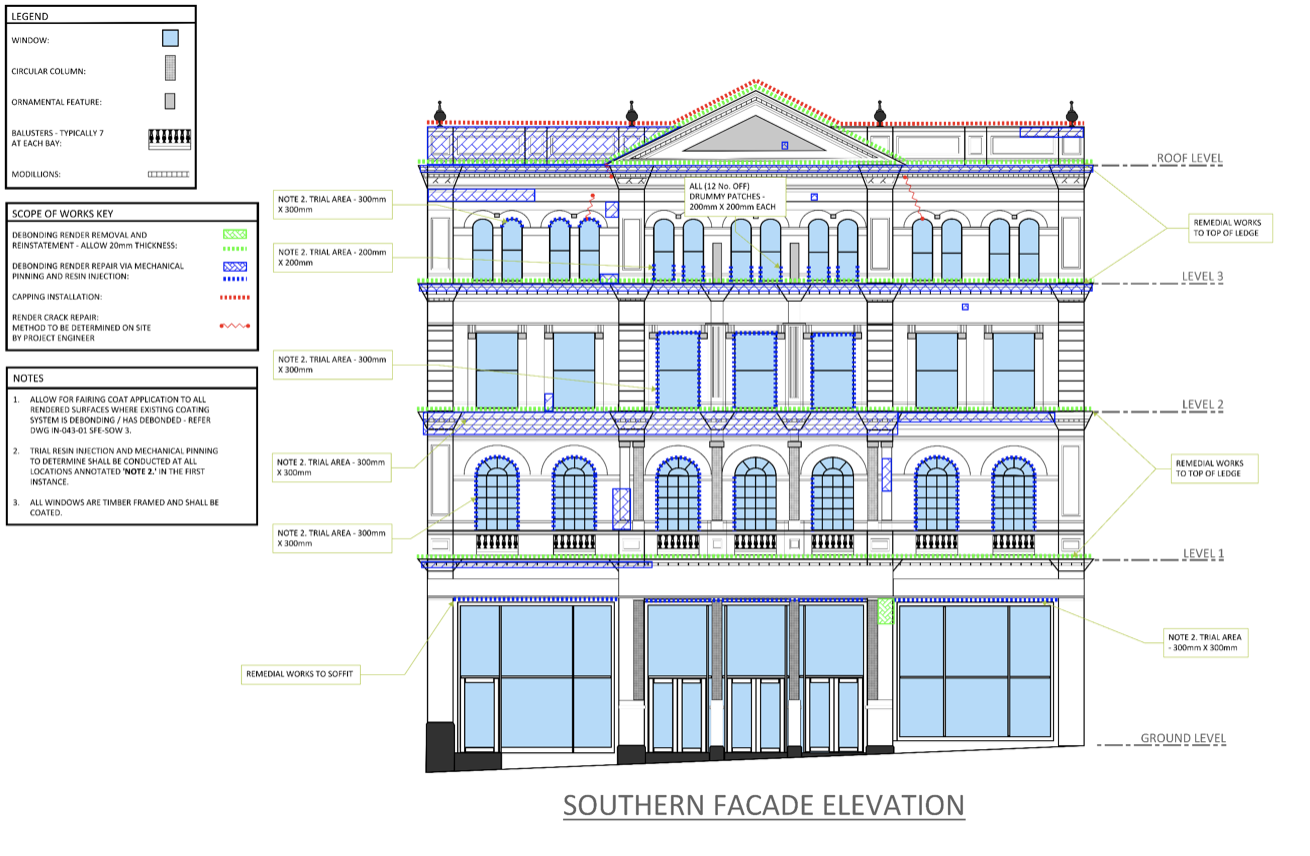
162 Collins Street, Melbourne (the Georges building): Façade Restoration
-
The building known as the Georges was constructed in 1884 and holds historical significance as it is the only remaining 19th century department store structure remaining substantially intact in Victoria. It’s rendered masonry southern façade - as described on Heritage Council of Victoria’s data base - “is notable for incorporating neo-classical features such as arcading and corinthian columns at first floor level and a pediment surmounting the central bay, which provide a certain grandeur.”
The client approached Insite Engineering initially in 2020 as the façade was in dire need of a facelift – which in this case meant coating renewal – and requested assistance and the provision of remedial project engineering consultancy services.
Insite proposed that an initial investigation be conducted in order to identify any deteriorated conditions that may have deleterious effect on the façade’s structural integrity, and the coating renewal program prior to commencement. We informed the client that there are several factors and circumstances that dictate the adopted approach to recoating such a façade, including: the existing coating’s bond strength and the presence of lead (within the coating system), and the bond strength of the render and its moisture content, and as such a series of diagnostic tests were incorporated into the investigation scope.
Subsequent to the investigation, it was determined that the façade’s existing coating system was largely suitable for overcoating with only localised areas requiring removal, and that the deteriorated and debonding render was also largely deemed suitable for pinning, a form of stabilisation, rather than large scale material removal and reinstatement. This approach was detailed within a technical specification and incorporated into a tender package that went to market, with the successful tenderer being awarded the contract in early 2022.
Whilst working with the very competent contractor who not only adhered to the quality assurance and material testing program outlined within the technical specification, but also understood the importance of communicating with all project stakeholders throughout the duration of the project, Insite helped deliver the project with minimal fuss to the client on time and of a high quality.
A great project with a great outcome – adding value and increasing the lifespan of the facade.
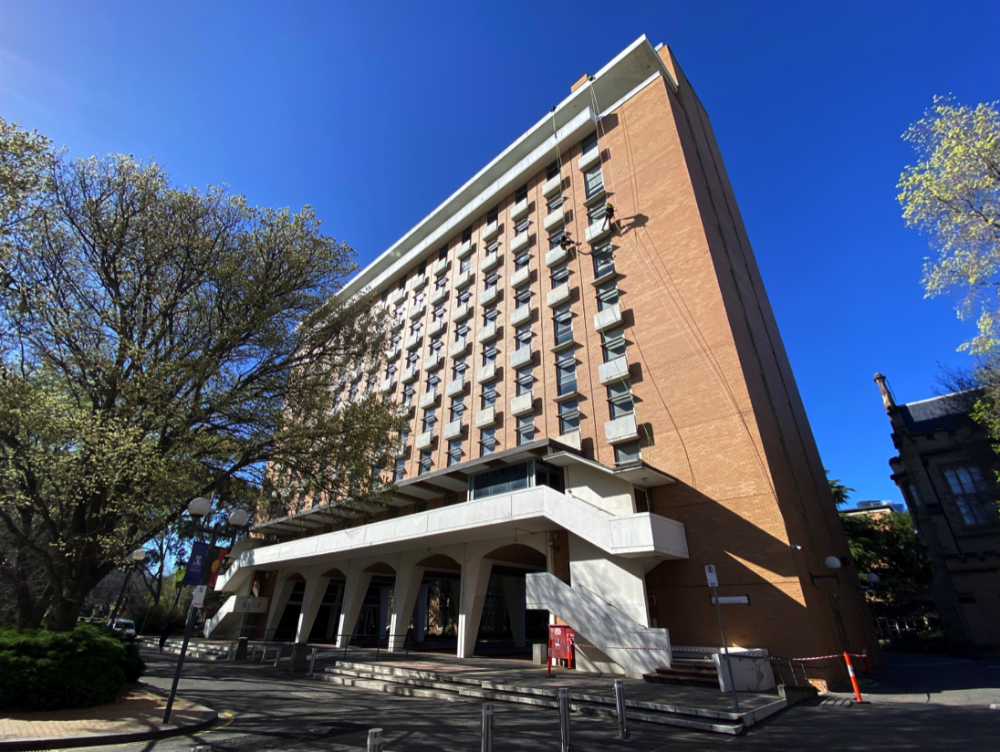
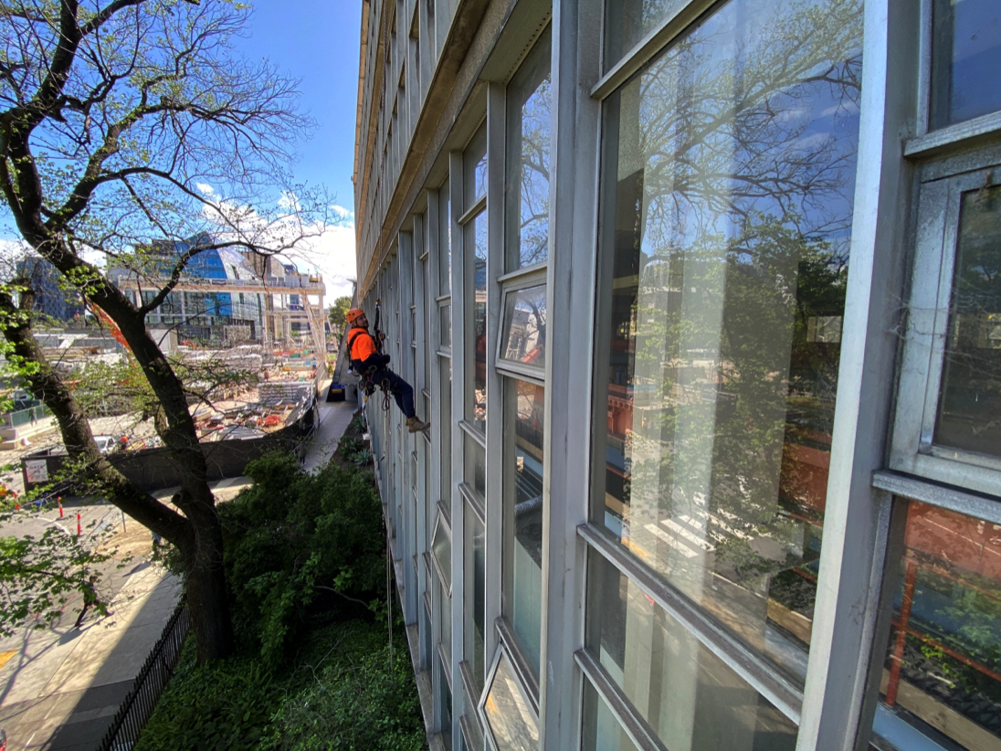
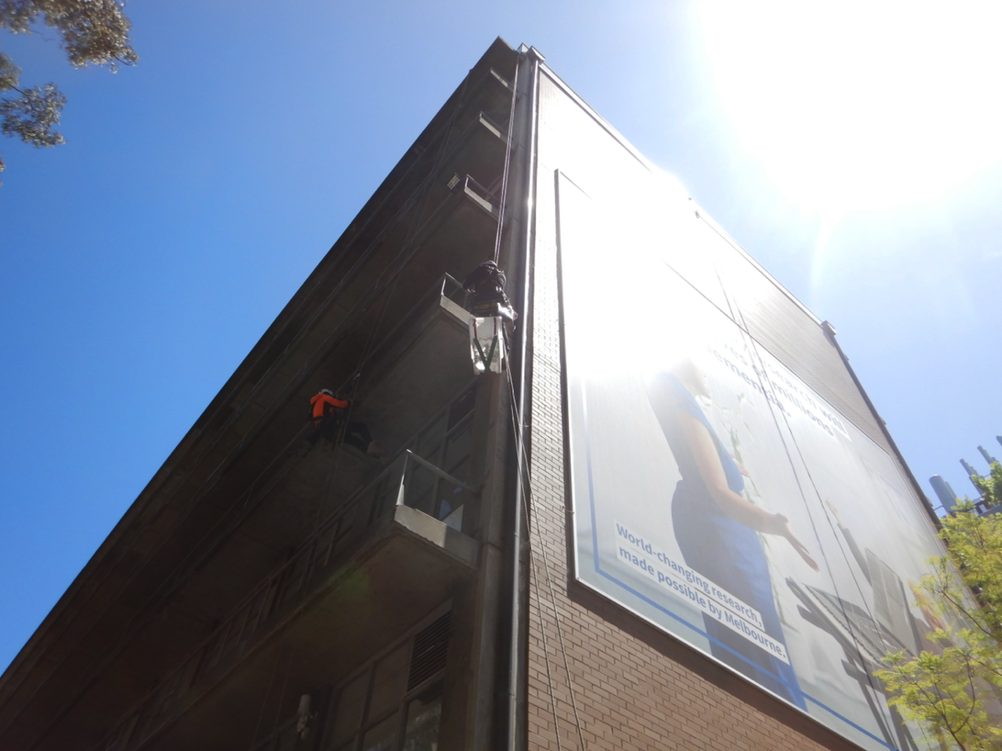

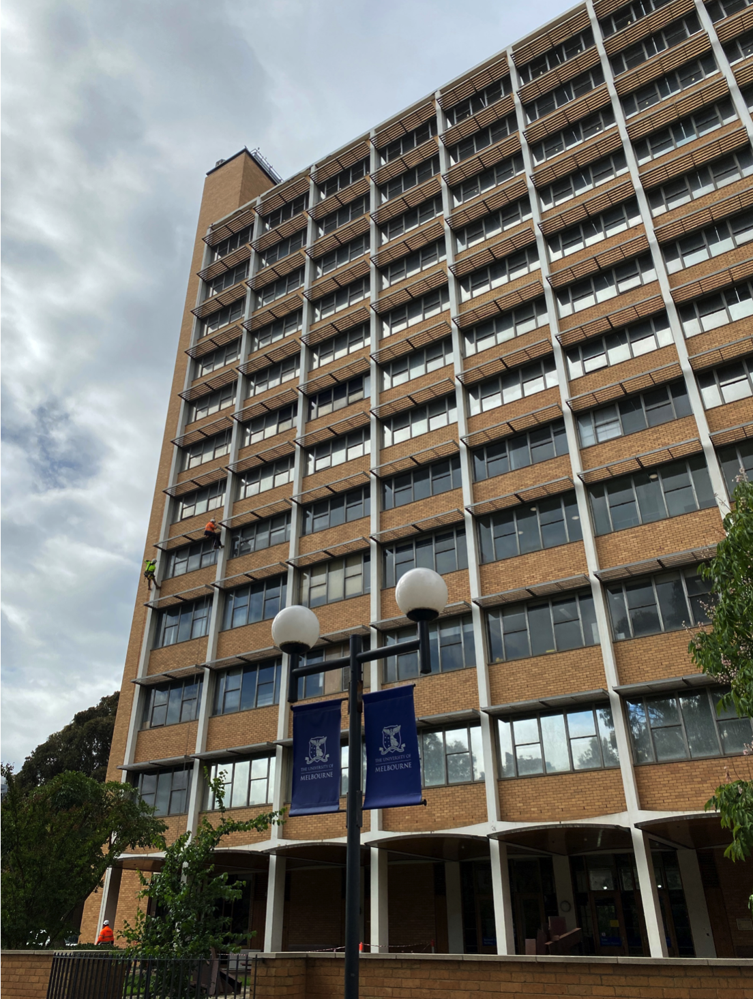
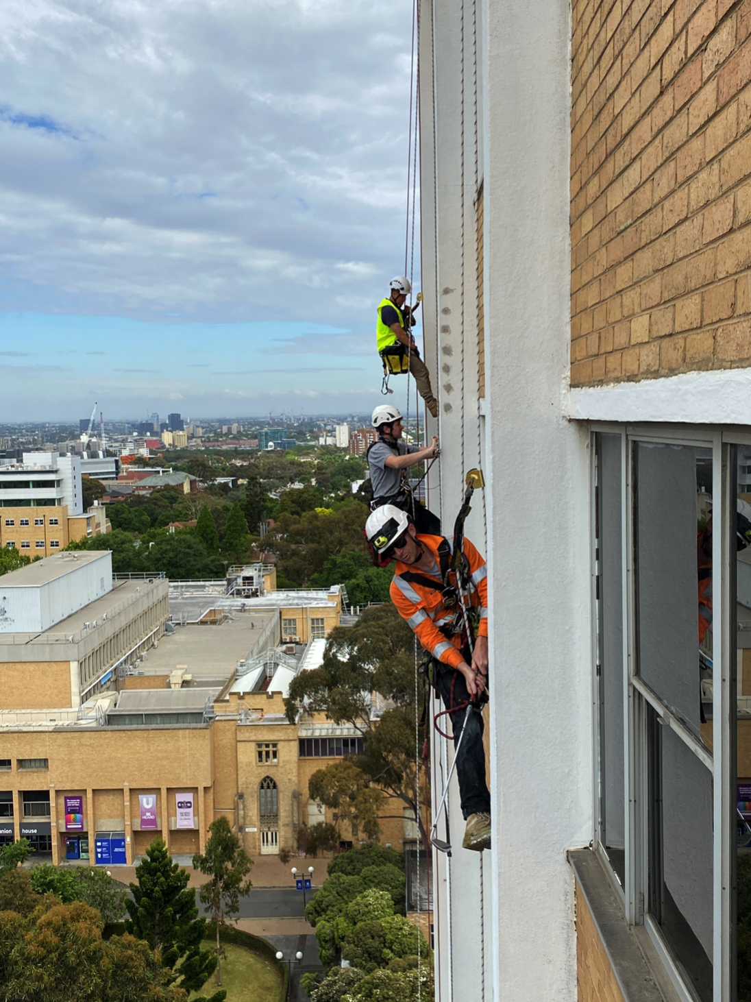
The University of Melbourne, Parkville Campus: Annual Façade Inspection Portfolio
-
Since our inception, Insite Engineering has been conducting comprehensive inspections of up to 14 building facades at the University of Melbourne’s (UoM) Parkville campus annually. The building facades comprise an array of differing material and construction types including masonry cavity walls, conventionally reinforced concrete and concrete encased steel, glazed curtain walls and strip windows, and stone.
Based on our previous experience in the delivery of similar works for the UoM and informed by our understanding of UoM’s desire to adopt a comprehensive approach to inspection, risk mitigation and ultimately remediation of its assets, we allocate a team of diagnostic and remedial engineers to each façade inspection, augmented by additional third-party rope-access technicians as required.
Subsequent to each inspection, we prepare and issue a report that details our observations and provides detailed discussions and a list of recommendation items prioritised according to recommended timeframes for action. Typical photographs illustrating the various types of damage and/or defective conditions are provided where necessary and façade elevation drawings are appended with each observation marked up and quantified. This enables the UoM to transition seamlessly from inspection phase to remediation phase without the need for additional inspections and/or investigations.
The UoM engage other consultants to annually assess other building facades within the portfolio, forming a consortia, within which Insite Engineering plays a key role. Upon completion of each year’s inspections, the consortia meet directly with the UoM to determine key action items, or next steps. Insite Engineering regularly develop maintenance requirements and/or remedial specifications in collaboration with UoM to rectify items deemed to be of the highest priority.
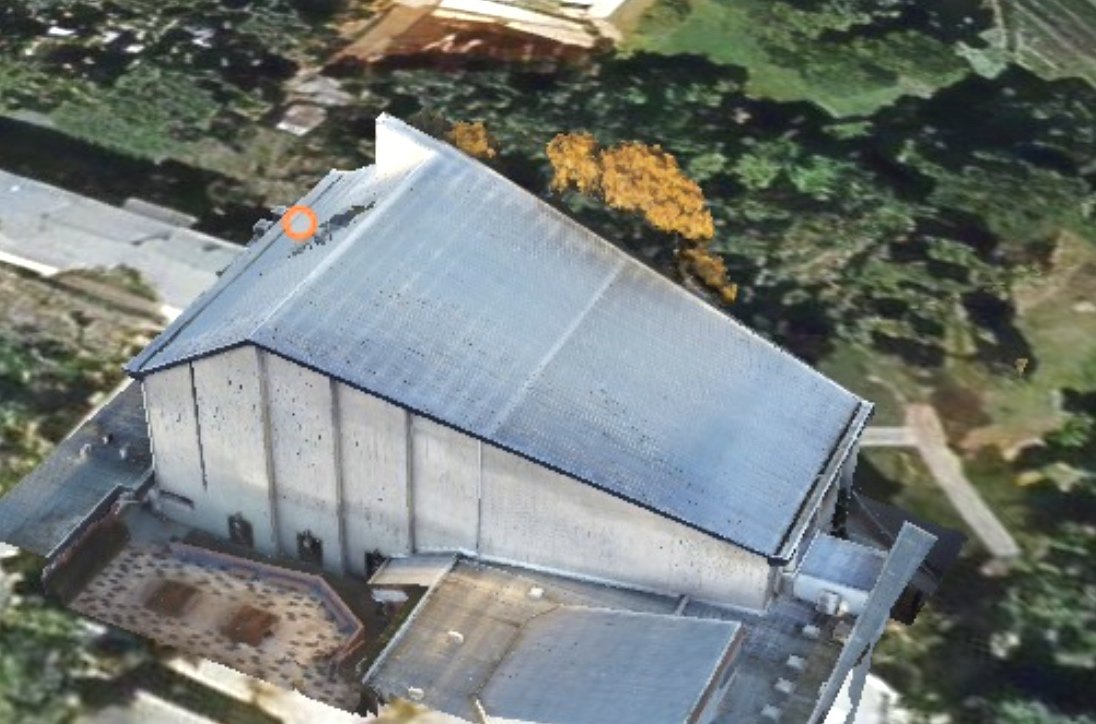
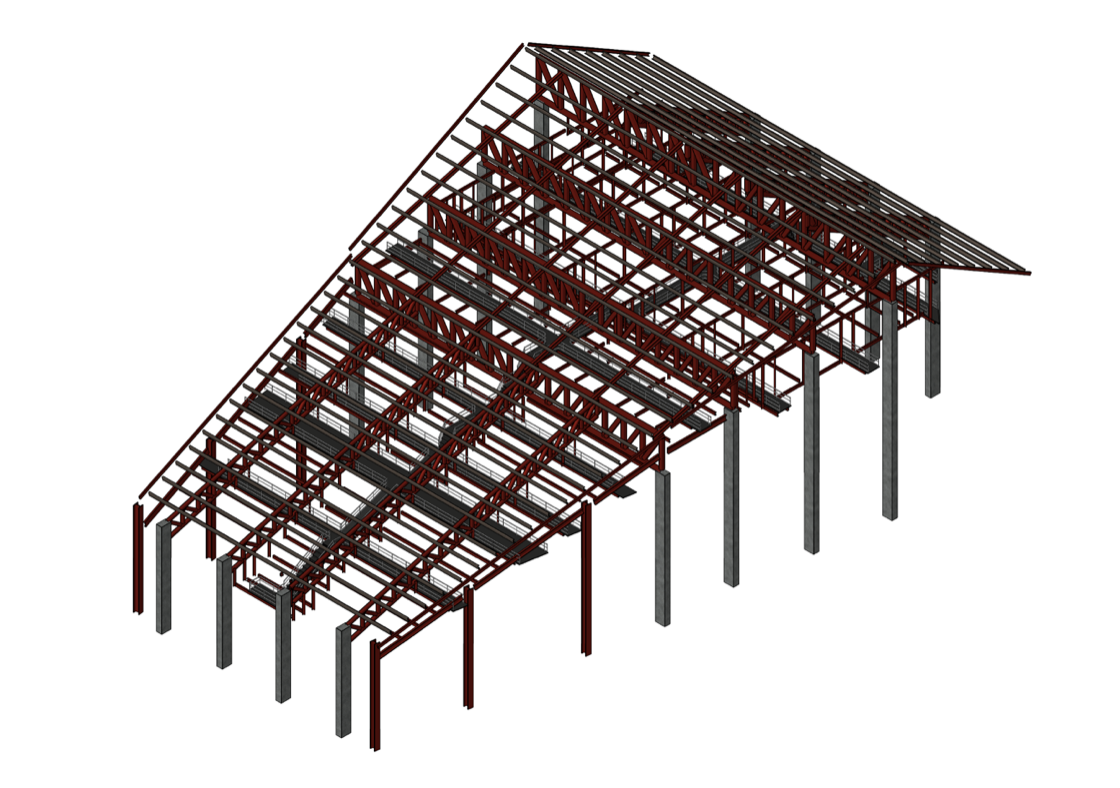
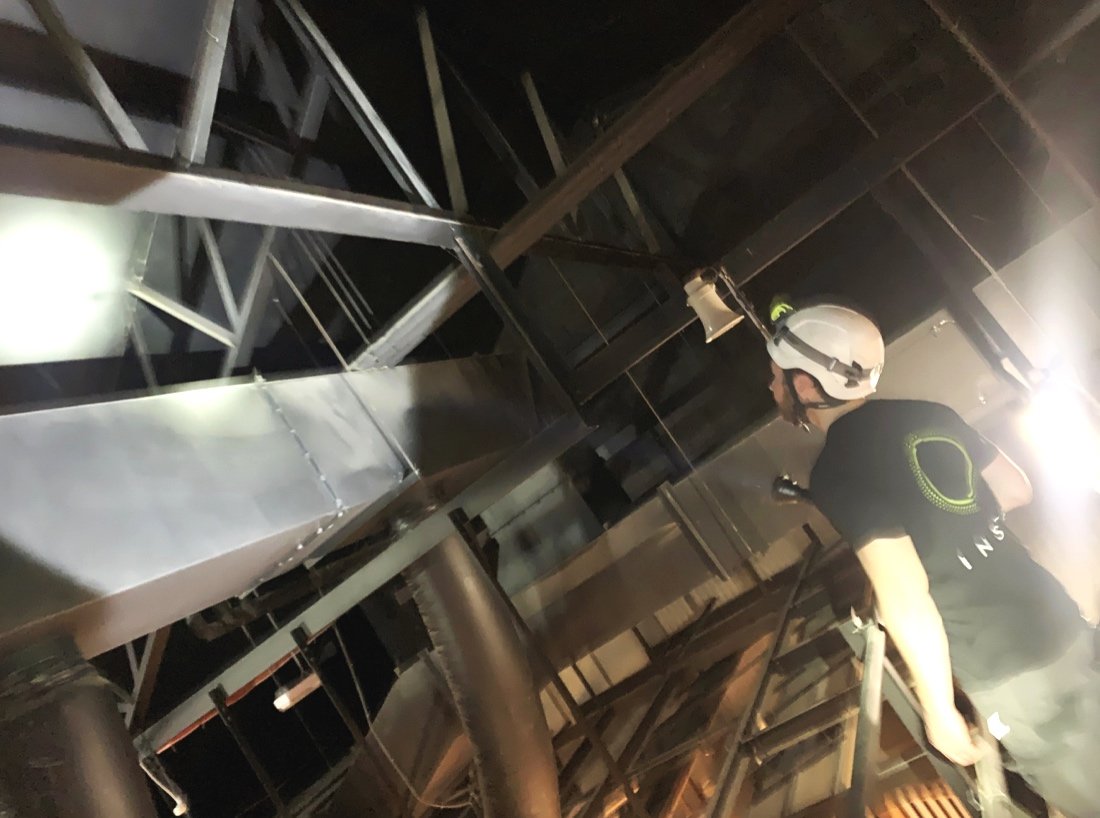
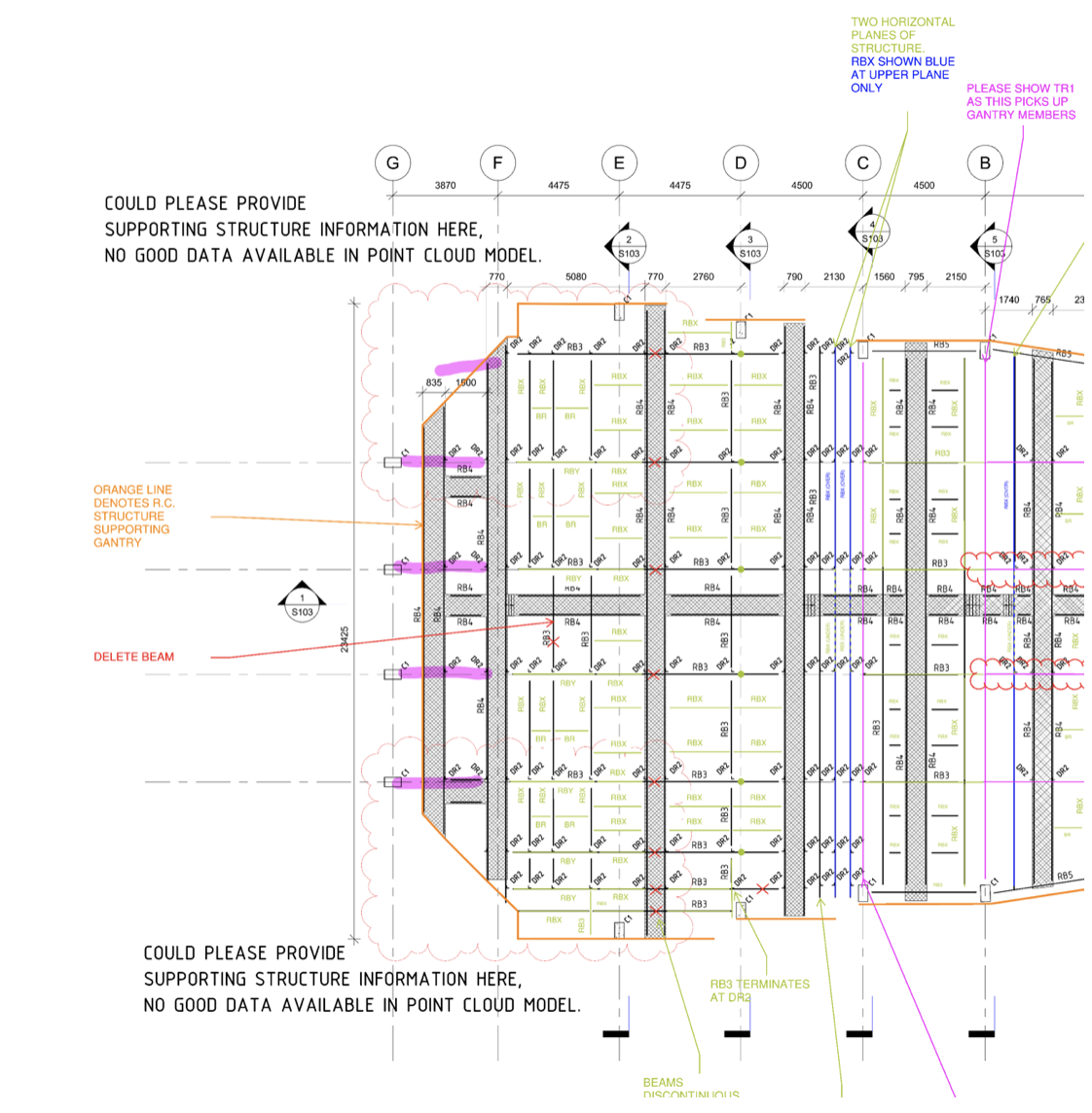
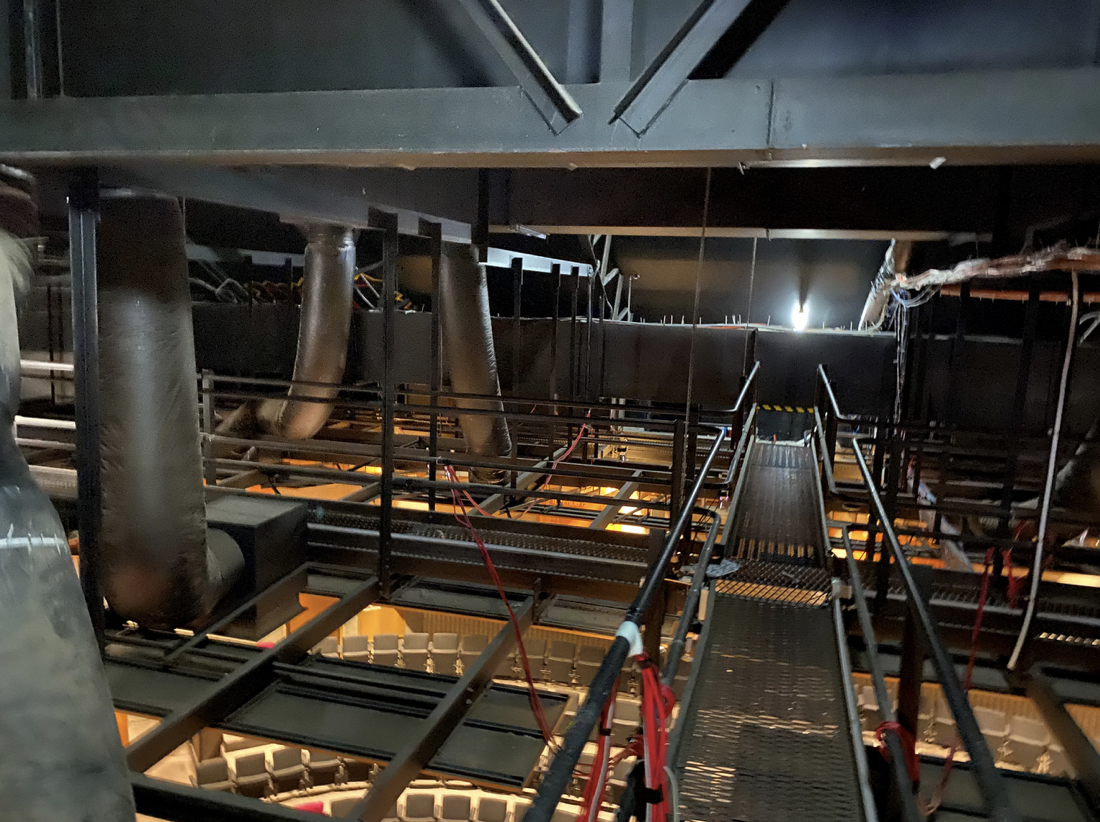
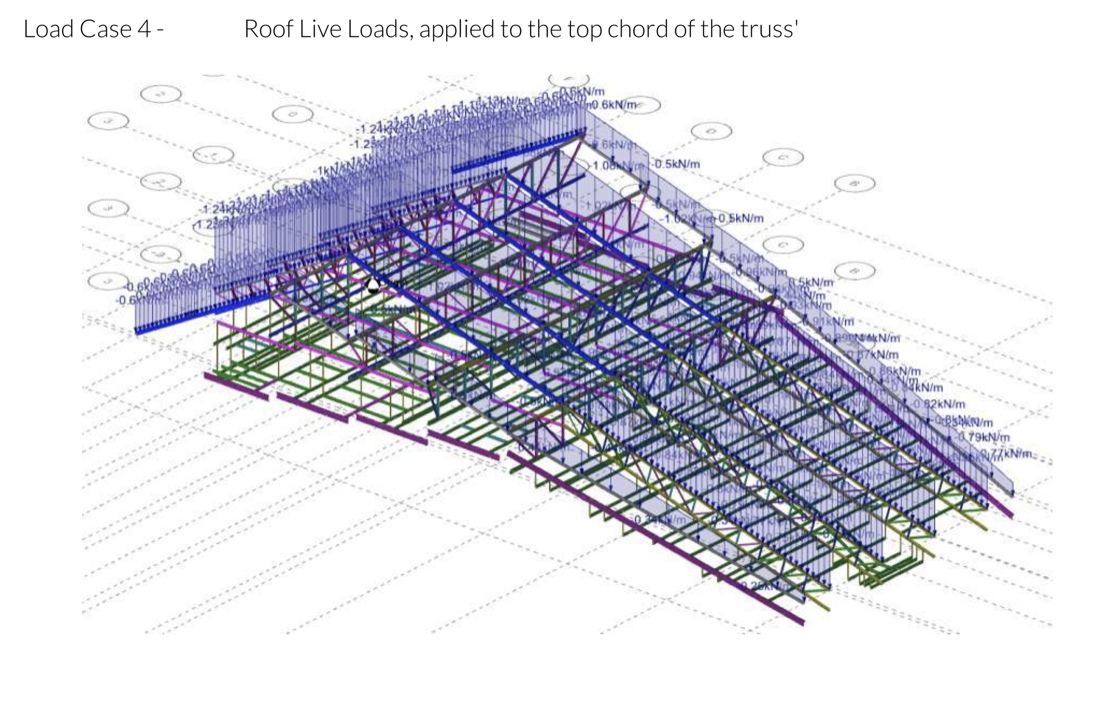
Auditorium: Suspended Catwalk Structural Assessment
-
Insite Engineering provided a specialised professional engineering service to assist a large College in establishing information in relation to the condition and structural capacity of a major suspended walkway / gantry within the roof space of a heavily utilised auditorium space. Although other consultancies were offered the opportunity to assist in the required package of works, the traditional consultancies were not able to assist due to the complexities of the task.
Insite were able to collaborate with a spatial survey team to generate a cloud-point dataset, convert this raw spatial data into a set of structural drawings and a model fit for structural analysis, and collaborate with structural design engineers to provide the college with loading limits to ensure the gantry can be used safely in the school environment. Throughout this process, Insite conducted on-site visual inspections, site measurement and investigations to establish all required information to facilitate a ‘once-through’ structural analysis. The on-site works were conducted by Insite personnel with the engineering qualifications and experience required to work at heights, aid-climbing structural elements utilising industrial rope access techniques to perform a service that seemed impossible to other engineering consultants.


